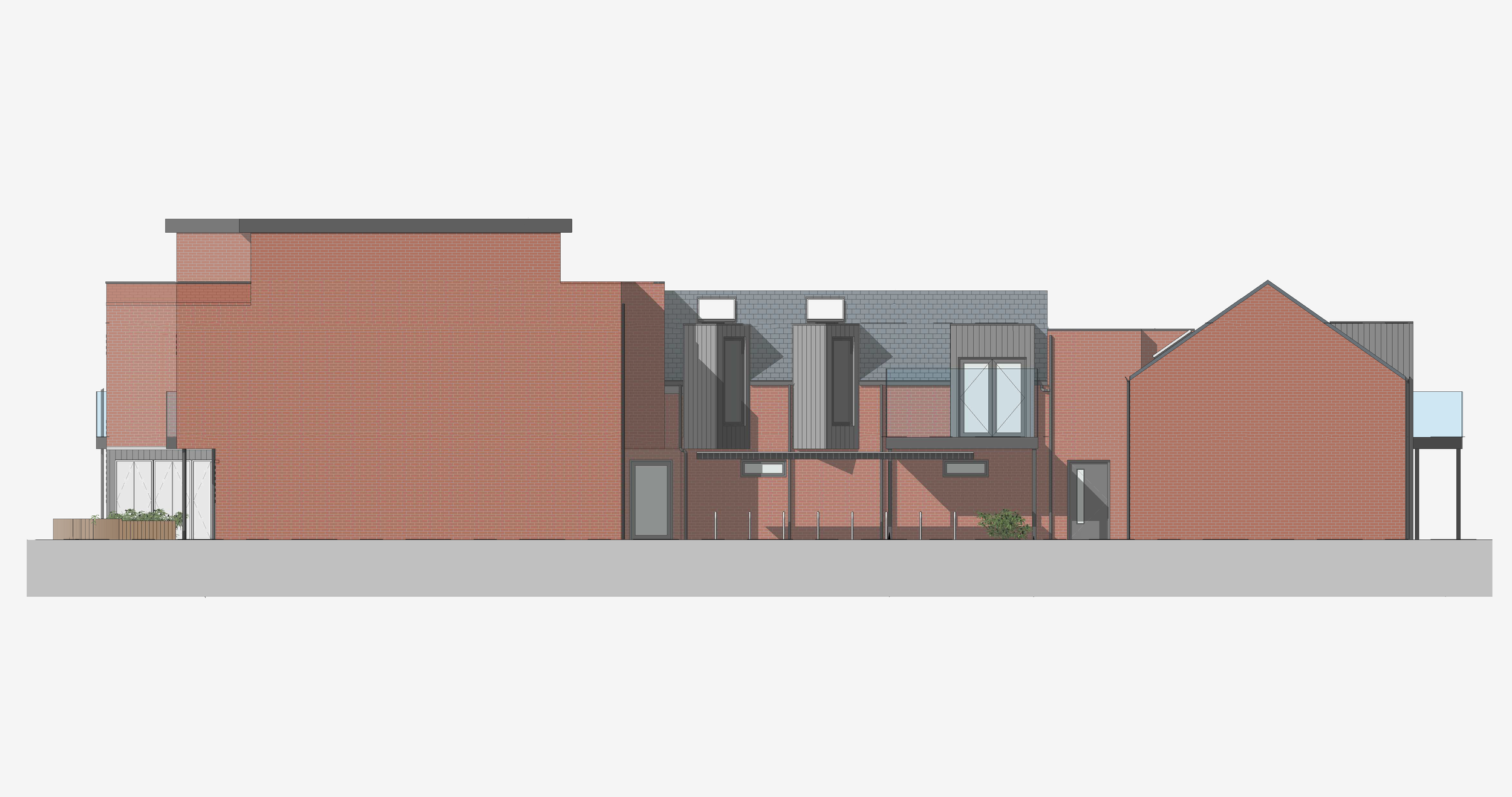
PRINTWORK’s HOUSE
NINE UNITS, MITCHAM
MODERN, SUSTAINABLE, LIVING SPACES.
This 1950s site was originally home to the Wiltshire Printing Company who ceased production in 2020. Preserving the rich history of our developments is incredibly important to us as we endeavour to create a sustainable bridge between regeneration and our sites history.
Our vision and planning capabilities ensured that the plot was repurposed to maximise its potential and create modern living spaces.
Explore the history and future of this development below.
PRINTWORKS HOUSE IS COMPLETE
DREAM IT…
BUILD IT…
The parcel of land presents a discerning array of layout options, interior expanses, and decorative possibilities for prospective consideration. The proposed development timeline spans a duration of twelve months, encompassing meticulous phases of construction and detailing. Upon culmination, the final architectural manifestation will encompass a diverse ensemble of living accommodations, specifically delineated as a Studio unit, five individual one-bedroom units, two distinct two-bedroom units, and a solitary three-bedroom unit. This composition reflects an orchestrated blend of residential configurations, catering to varied spatial requirements and preferences within the realm of modern habitation.
With historical roots extending deep into the annals of time, Love Lane emerges as a thoroughfare that harkens back to the Middle Ages, a conduit that played a pivotal role in granting passage to expanses of land stretching northward. These swaths of land, meticulously demarcated in units known as strips, spanned a furlong in length, translating to an equivalent of 22 yards.
The cartographic representation of the year 1910, captured within an OS map, offers a compelling glimpse into the architectural tapestry of that era. Here, our site takes center stage, a trio of terraced houses standing as a testament to the period's architectural sensibilities. Positioned between the stately presence of No.63 on the right and a symmetrical row of four terraced houses on the left, this arrangement showcases a harmonious blend of urban residential fabric.
This historical snapshot serves as an aperture to the past, providing us with a vantage point to peer into the meticulous urban planning and architectural finesse that characterized the early 20th century. These tangible connections to bygone eras stand as a bridge between our modern context and the legacy of those who once walked these cobbled streets.
BUILD IT…
THE PRINTWORK’S HOUSE DEVELOPMENT DIARY
Bi-Monthly to Bi-Weekly updates on our exciting new development - Read Printwork’s House.





